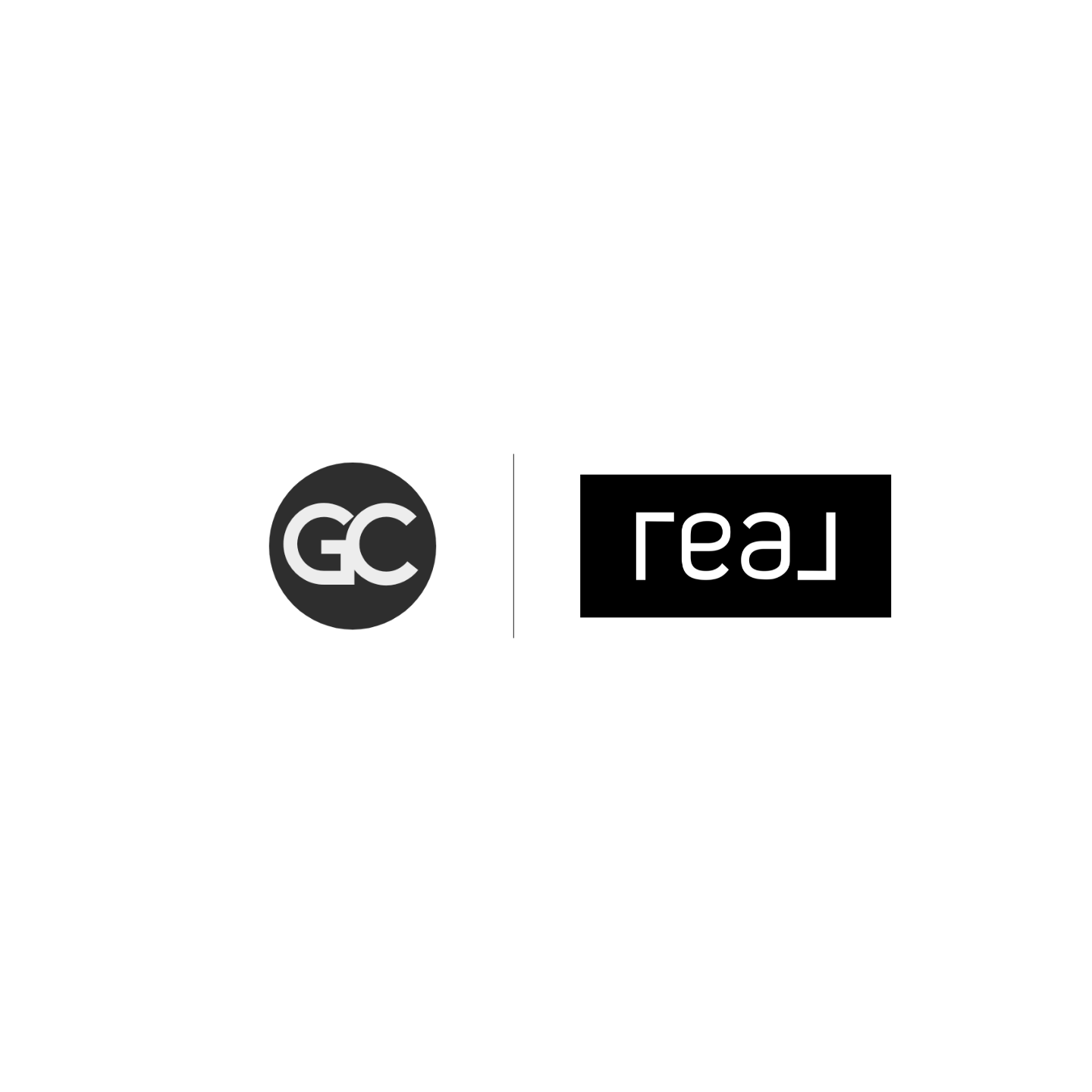3 Beds
3 Baths
1,907 SqFt
3 Beds
3 Baths
1,907 SqFt
Key Details
Property Type Single Family Home
Listing Status Active
Purchase Type For Sale
Square Footage 1,907 sqft
Price per Sqft $228
MLS Listing ID 25-3326
Bedrooms 3
Full Baths 2
Half Baths 1
HOA Y/N No
Originating Board Amarillo Association of REALTORS®
Year Built 2025
Lot Size 10 Sqft
Acres 10.0
Property Description
It's the quiet sound of country living on 10 ACRES! You just found the perfect blend of country living & city convenience in West Plains CISD, just minutes from Amarillo.
If you appreciate quality craftsmanship, attention to detail & need room to roam, you won't want to miss this beautiful NEW CONSTRUCTION HOME.
You get to enjoy UNOBSTRUCTED SUNSET & SUNRISE VIEWS & wide open spaces from your covered front & back patios.
Thoughtfully designed open floor plan provides plenty of space to gather with family & friends. Kitchen has a large granite-top island with bar-top seating, stainless appliances & walk-in pantry. Isolated master & ensuite with a soaking tub, separate walk-in shower & huge closet.
HORSES & LIVESTOCK welcomed! Room to BUILD YOUR DREAM SHOP! Energy Efficient SPRAY FOAM INSULATION throughout home & also above garage.
- West Plains HS School District in CISD
- Looking for something with the potential to be a multi-generational property? There's plenty of space to add a barndo or second residence on the acreage.
- HORSES & LIVESTOCK welcomed!
Location
State TX
County Randall
Area 2999 - All Others Not Identified
Zoning 2000 - SW of Amarillo City Limits
Direction From the corner of Hollywood & Bushland Rd, go south on Bushland Rd, then right on Costley. **GPS will take you to the wrong location if you only enter the address. You'll want to use the following Google Map Link: https://maps.app.goo.gl/9Rp9zr7LACaeJJAd8
Interior
Interior Features Utility, Pantry
Heating Central
Cooling Central Air
Fireplace No
Appliance Range, Microwave, Dishwasher
Laundry Utility Room
Exterior
Exterior Feature Brick
Parking Features Garage Faces Side, Garage Door Opener, RV Parking
Garage Spaces 2.0
Roof Type Composition
Total Parking Spaces 2
Building
Faces South
Foundation Slab
Builder Name Deep Canyon Homes, LLC
Sewer Septic Tank
Water Well
New Construction Yes
Schools
Middle Schools West Plains Junior High
High Schools West Plains High School
Others
Acceptable Financing VA Loan, USDA Loan, FHA, Conventional
Listing Terms VA Loan, USDA Loan, FHA, Conventional
"My job is to find and attract mastery-based agents to the office, protect the culture, and make sure everyone is happy! "






