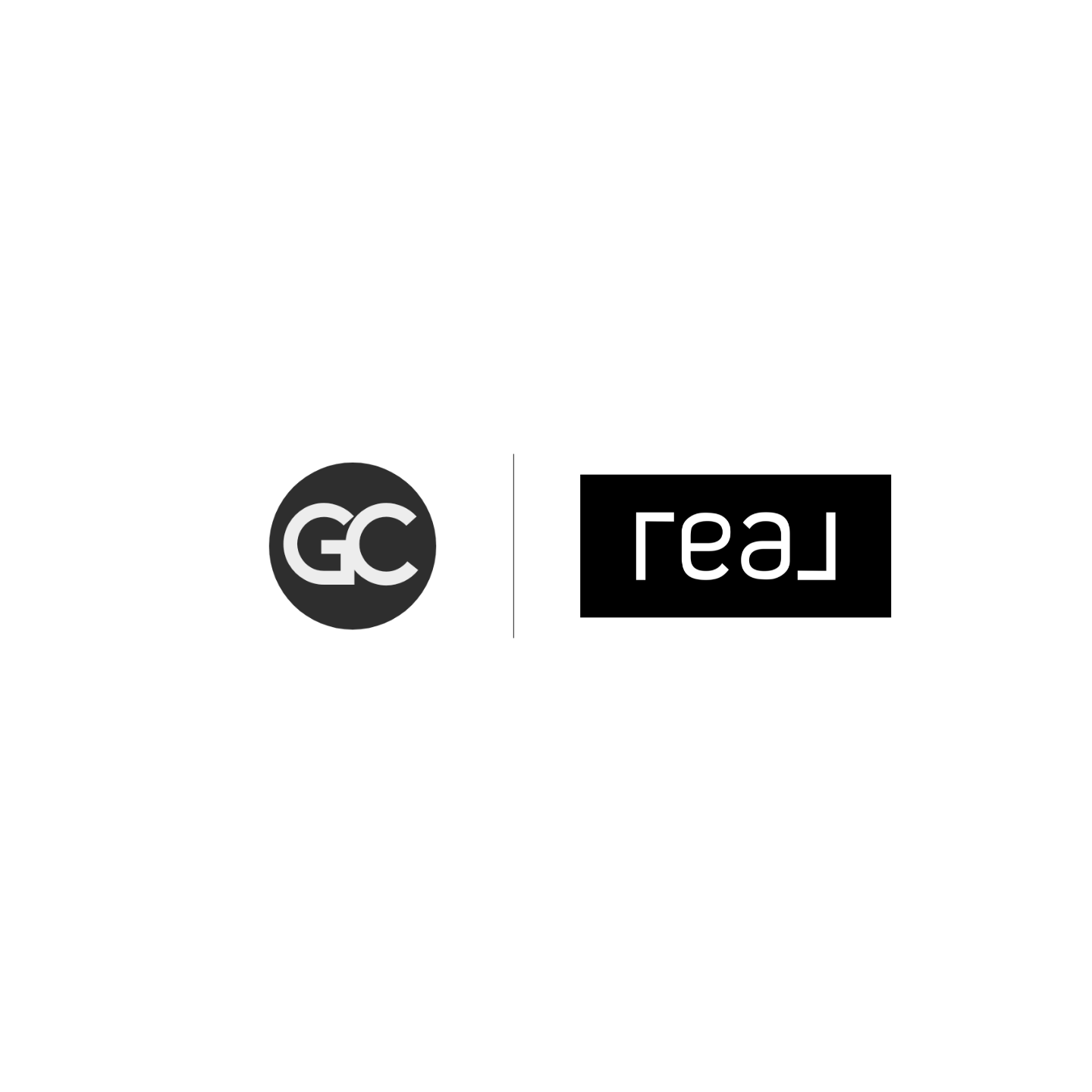3 Beds
3 Baths
2,657 SqFt
3 Beds
3 Baths
2,657 SqFt
Key Details
Property Type Single Family Home
Listing Status Active
Purchase Type For Sale
Square Footage 2,657 sqft
Price per Sqft $235
MLS Listing ID 25-3336
Bedrooms 3
Full Baths 2
Half Baths 1
HOA Y/N No
Originating Board Amarillo Association of REALTORS®
Year Built 2007
Lot Size 1 Sqft
Acres 1.6
Property Description
Location
State TX
County Randall
Area 2127 - Grey Hawk
Zoning 2000 - SW of Amarillo City Limits
Direction South on Helium take a right on West Hollywood Rd, left on RJ and left on Union Rd
Rooms
Dining Room Liv Cm, Kit Cm, Formal
Interior
Interior Features Living Areas, Dining Room - Kit Cm, Dining Room - Formal, Isolated Master, Utility, Workshop, Pantry, Safe Room, Office/Study, Sun Room, Dining Room - Liv Cm
Heating Natural Gas, Central
Cooling Central Air, Electric, Ceiling Fan
Fireplaces Number 1
Fireplaces Type Gas Log
Fireplace Yes
Appliance Disposal, Range, Microwave, Dishwasher
Laundry Utility Room, Hook-Up Electric
Exterior
Exterior Feature Brick
Parking Features Additional Parking, RV Garage, Garage Faces Side, Garage Door Opener, RV Parking
Garage Spaces 3.0
Fence Wood
Pool None
Community Features None
Roof Type Metal,Class 4
Total Parking Spaces 3
Building
Lot Description Corner Lot
Faces West
Foundation Slab
Sewer Septic Tank
Water Well
Structure Type Frame/Wood,Stone
New Construction No
Schools
Elementary Schools Hillside
Middle Schools Greenways/West Plains
High Schools West Plains High School
Others
Tax ID 134856
Acceptable Financing VA Loan, FHA, Conventional
Listing Terms VA Loan, FHA, Conventional
"My job is to find and attract mastery-based agents to the office, protect the culture, and make sure everyone is happy! "






