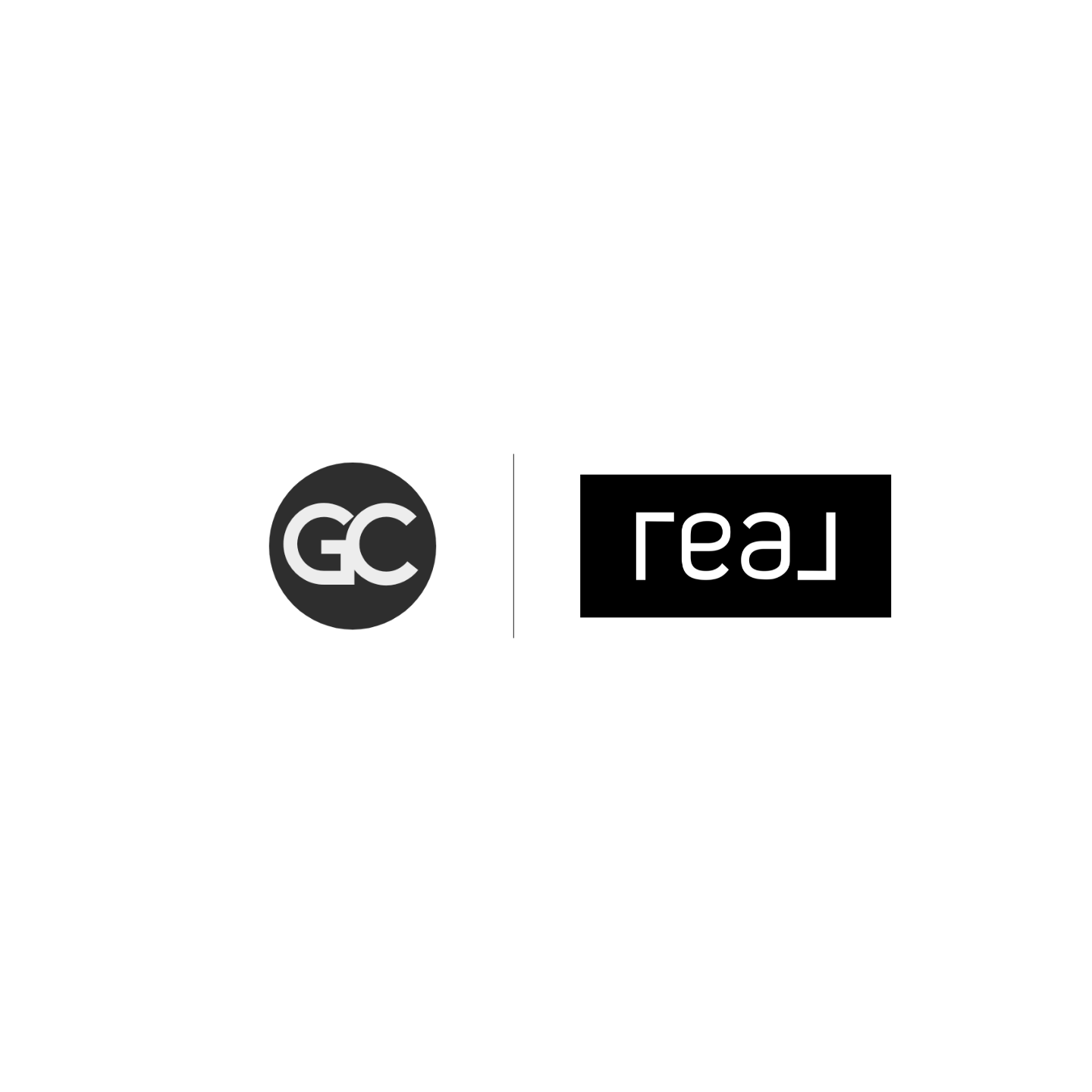5 Beds
3 Baths
2,969 SqFt
5 Beds
3 Baths
2,969 SqFt
Key Details
Property Type Single Family Home
Listing Status Active
Purchase Type For Sale
Square Footage 2,969 sqft
Price per Sqft $278
MLS Listing ID 25-3299
Bedrooms 5
Full Baths 3
HOA Fees $1,600/ann
HOA Y/N Yes
Originating Board Amarillo Association of REALTORS®
Year Built 2022
Lot Size 5 Sqft
Acres 5.13
Property Description
Location
State TX
County Randall
Area 4170 - River Falls
Zoning 4000 - SE of Amarillo City Limits
Direction East on Claude Hwy right into River Falls, home is on left on Johns Way.
Rooms
Dining Room Kit Cm, Formal
Interior
Interior Features Living Areas, In-Law Floorplan, Dining Room - Kit Cm, Dining Room - Formal, Isolated Master, Utility, Workshop, Pantry, Office/Study
Heating Electric, Central
Cooling Central Air, Electric, Ceiling Fan
Fireplaces Number 1
Fireplaces Type Wood Burning
Fireplace Yes
Appliance Oven, Dishwasher, Cooktop
Laundry Utility Room, Hook-Up Electric
Exterior
Parking Features Garage Faces Side, Garage Door Opener, RV Parking
Garage Spaces 3.0
Fence Pipe
Community Features Gated
Roof Type Composition
Total Parking Spaces 3
Building
Faces West
Foundation Slab
Sewer Septic Tank
Water Well
Structure Type Stucco,Stone,Frame/Wood
New Construction No
Schools
Elementary Schools Arden Road
Middle Schools Greenways/West Plains
High Schools Randall
Others
HOA Name River Falls
Tax ID 168087
Acceptable Financing VA Loan, Conventional
Listing Terms VA Loan, Conventional
Virtual Tour https://mls.ricoh360.com/cd869a05-3bfc-4916-a3c5-be02172dfae6/69773972-a7b4-4b57-8131-3e6d961f334b
"My job is to find and attract mastery-based agents to the office, protect the culture, and make sure everyone is happy! "






