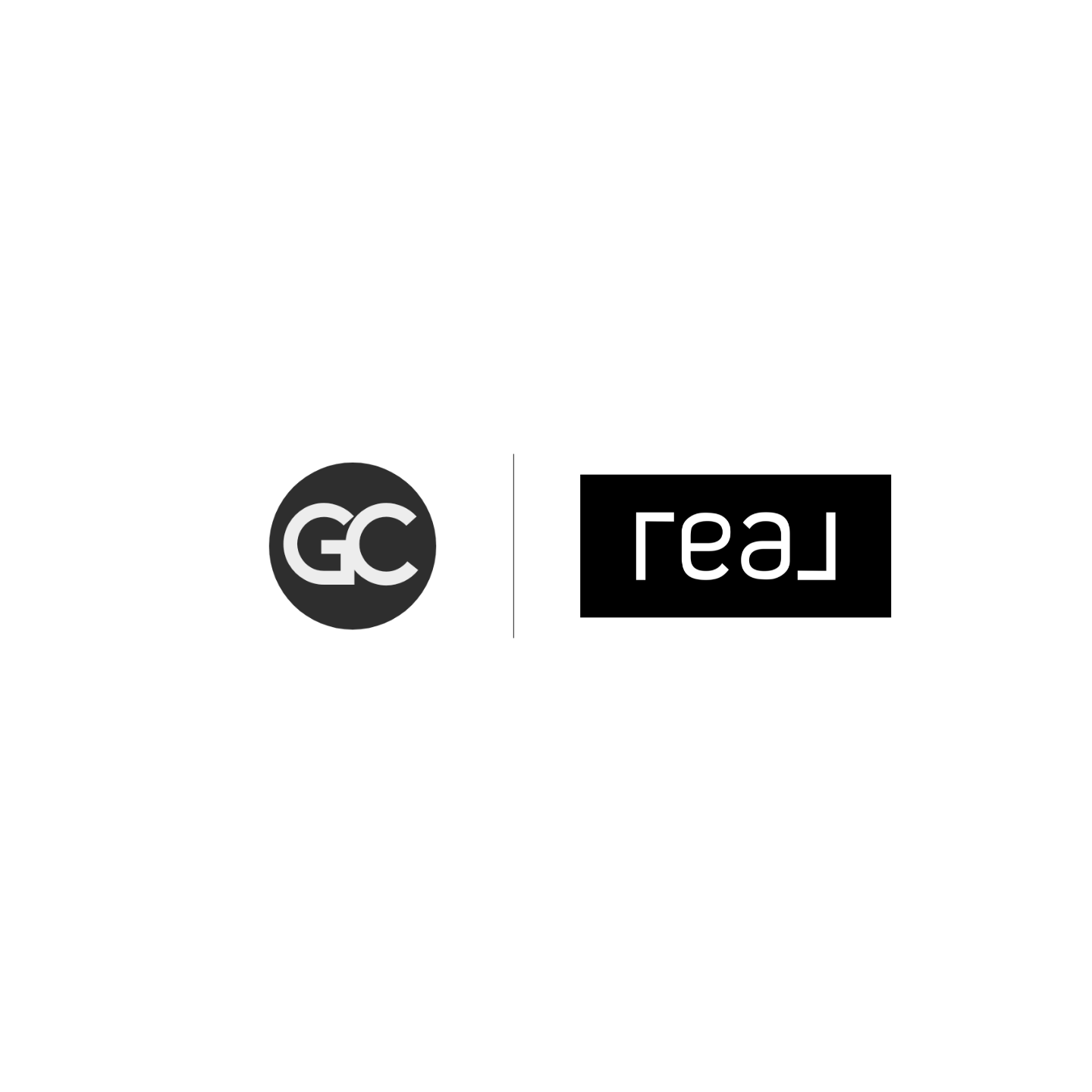4 Beds
3 Baths
2,687 SqFt
4 Beds
3 Baths
2,687 SqFt
Key Details
Property Type Single Family Home
Listing Status Active
Purchase Type For Sale
Square Footage 2,687 sqft
Price per Sqft $204
MLS Listing ID 25-196
Bedrooms 4
Full Baths 3
HOA Y/N No
Originating Board Amarillo Association of REALTORS®
Year Built 2018
Lot Size 1 Sqft
Acres 1.33
Property Description
Acres Just South Of Canyon In Southwind, This Home Graces A Desirable Corner Lot. The large covered front porch beckons you inside, where the entry is beautifully accented w/ shiplap. The expansive great room is designed for entertaining, featuring a coffered ceiling, a stone fireplace, & an integrated sound system that sets the mood for gatherings. The dining room impresses w/ its decorative shiplap ceiling & ample space for a large table, perfect for family meals. For those who love to cook, the kitchen is a chef's dream, equipped w/ a 5-burner gas cooktop, a convenient pot filler, double ovens, & a microwave. The spacious island serves as a central hub for family gatherings & culinary adventures. The isolated primary suite offers a serene retreat, complete w/ dual vanity sinks, a stand alone soaking tub, a tiled shower w/ a rain shower head, & a generous walk-in closet that includes extra storage beneath the staircase.Bedroom 2 has access to a full hall bath, ensuring comfort for family or guests. Upstairs, a versatile flex room awaits, ideal for use as a den or media room, while Bedrooms 3 & 4 share a full hall bath. Outside, the back covered patio is perfect for relaxing by the fireplace, or you can unwind under the pergola. The solar panels are an added plus for this one! The expansive backyard features an inground trampoline, making it a delightful space for outdoor fun & relaxation. This home is a true sanctuary, blending luxury & comfort in a picturesque setting.
Location
State TX
County Randall
Area 2999 - All Others Not Identified
Zoning 2000 - SW of Amarillo City Limits
Direction US 87 South of Canyon. West on Autumn in SOUTHWIND. North on Aspen Lyn. West on Aspen Way. Corner Lot
Rooms
Dining Room Kit Cm
Interior
Interior Features Living Areas, Bonus, Dining Room - Kit Cm, Mud Room, Great Room, Isolated Master, Utility, Pantry, Office/Study
Heating Natural Gas, Central, Unit - 2
Cooling Central Air, Electric, Unit - 2, Ceiling Fan
Fireplaces Number 2
Fireplaces Type Wood Burning
Fireplace Yes
Appliance Disposal, Refrigerator, Microwave, Double Oven, Dishwasher, Cooktop
Laundry Utility Room
Exterior
Exterior Feature Brick
Parking Features Garage Faces Front, Garage Door Opener
Garage Spaces 3.0
Fence Wood
Roof Type Composition
Total Parking Spaces 3
Building
Lot Description Corner Lot
Faces North
Foundation Slab
Sewer Septic Tank
Water Well
Structure Type Wood Siding
New Construction No
Schools
Elementary Schools Reeves-Hinger
Middle Schools Canyon Intermed./Jr High
High Schools Canyon
Others
Tax ID 177586
Acceptable Financing VA Loan, Conventional
Listing Terms VA Loan, Conventional
"My job is to find and attract mastery-based agents to the office, protect the culture, and make sure everyone is happy! "






