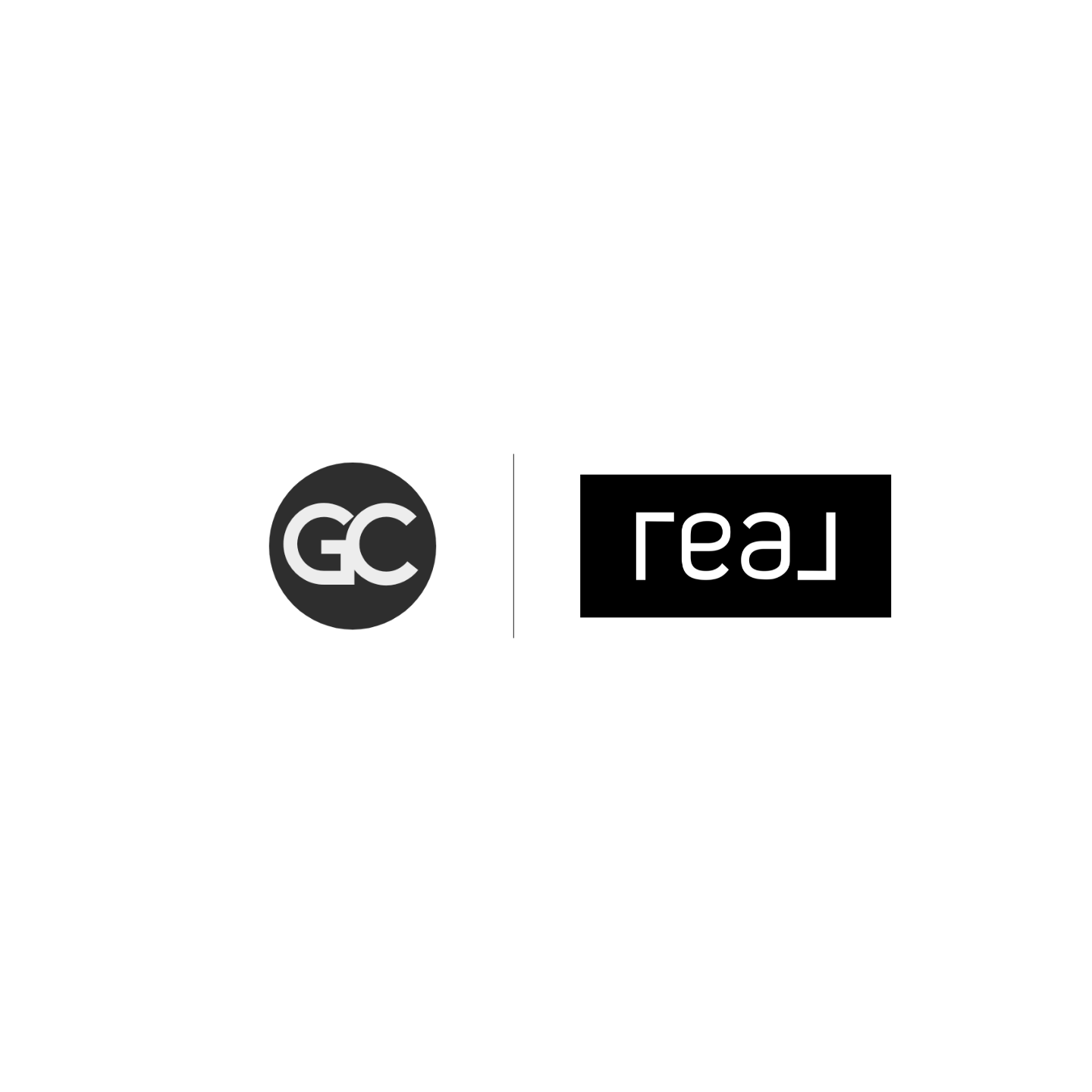4 Beds
4 Baths
4,677 SqFt
4 Beds
4 Baths
4,677 SqFt
Key Details
Property Type Single Family Home
Listing Status Active
Purchase Type For Sale
Square Footage 4,677 sqft
Price per Sqft $293
MLS Listing ID 24-7320
Style Trad.
Bedrooms 4
Full Baths 2
Half Baths 1
Three Quarter Bath 2
HOA Y/N No
Originating Board Amarillo Association of REALTORS®
Year Built 2015
Property Description
Enjoy outdoor living with 3 covered porches, including a screened-in porch, or unwind by the pool and hot tub, enhanced with 2 subwoofers and multiple speakers. A detached living quarter provides an additional bedroom, bathroom, living area, and kitchen for ultimate convenience.
Location
State TX
County Randall
Area 0901 - Hunsley Hills
Zoning 0900 - All of Canyon in City Limits
Direction South to Canyon, exit at Hunsley Road and go west. Turn left after credit union onto Lindsey. Left on Griffin and then left on Stoneway
Rooms
Dining Room Kit Cm
Interior
Interior Features Living Areas, Dining Room - Kit Cm, Mud Room, Media, Utility, Pantry, Sun Room
Heating Natural Gas, Central, Unit - 3 or More
Cooling Central Air, Unit - 3 or More, Ceiling Fan
Fireplaces Number 1
Fireplaces Type Gas Log, Living Room
Fireplace Yes
Appliance Disposal, Refrigerator, Microwave, Ice Maker, Double Oven, Dishwasher, Cooktop
Laundry Utility Room, Hook-Up Electric
Exterior
Exterior Feature Brick, Balcony, Dog Run
Parking Features Additional Parking, Garage Faces Front, Garage Faces Rear, Garage Door Opener
Garage Spaces 6.0
Fence Wood
Pool Spa, In Ground, Heated
Community Features Golf
Roof Type Composition
Porch Deck
Total Parking Spaces 6
Building
Lot Description Cul-De-Sac
Foundation Slab
Sewer City
Water City
Architectural Style Trad.
Structure Type Frame/Wood,Brick Veneer,Stucco,Stone
New Construction No
Schools
Elementary Schools Crestview
Middle Schools Canyon Intermed./Jr High
High Schools Canyon
Others
Tax ID 141434
Acceptable Financing Conventional
Listing Terms Conventional
"My job is to find and attract mastery-based agents to the office, protect the culture, and make sure everyone is happy! "






